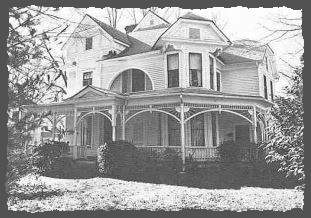 |
|
The historic districts in Concord are an important asset to the community due to the historic qualities of these fine properties. There are three historic districts in Concord - the North Union Historic District, the South Union Historic District, and the Edgewood Historic District. All are located in close proximity to downtown Concord.
|
North Union
Historic District |
South Union
Historic District |
Edgewood
Historic District |
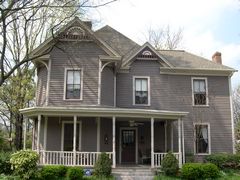 |
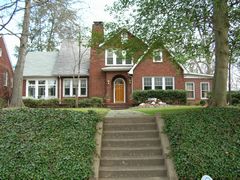 |
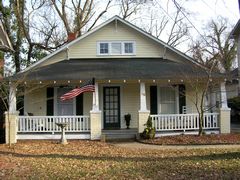 |
Historic Preservation Commission
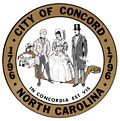 |
The Historic Preservation Commission was established by the City Council to apply and interpret the zoning ordinance for areas within the historic districts. The Historic Preservation Commission's work helps to identify, protect, and preserve Concord's historic resources, as well as foster a widespread appreciation and respect for Concord's cultural heritage. The Commission is composed of seven members and two alternate members, all appointed by the City Council. It is not necessary for commission members to reside in the historic district. Members may only serve for two consecutive 3-year terms.
|
Meeting Time and Location
The Historic Preservation Commission meets the second Wednesday of each month at 6:00 p.m.
Meetings are held in the Council Chambers at:
City Hall
35 Cabarrus Ave W
Concord, NC 28025
The City parking deck is open to the public, and is located across the street from the City Hall.
Historic Preservation Commission Members
Listed below are the current members of the Historic Preservation Commission. It is not necessary for members to be residents of the historic districts. Persons interested in becoming a member of the Historic Preservation Commission may submit an application to the City Clerk.
| |
Meredith Barbee, chair
Second Term Expires 6/30/2027
|
|
James Firth
Second Term Expires 6/30/2027
|
| |
Mary Margaret Underwood
Second Term Expires 6/30/2027
|
|
Randy Hopkins, vice-chair
First Term Expires 6/30/2026
|
| |
Sydney Yih
First Term Expires 6/30/2027
|
|
John Eury
First Term Expires 6/30/2026
|
| |
Steve Bradley
First Term Expires 6/30/2026
|
|
|
| |
Kristen Adamczuk (Alternate Member)
First Term Expires 6/30/2028
|
|
Adam Miller (Alternate Member)
First Term Expires 6/30/2028
|
Meeting Agendas and Case Documents
Historic Preservation Commission Meetings
Historic Preservation Commission Cases
Applications
Application for a Certificate of Appropriateness (pdf document)
Appendix E - Checklist for Certificate of Appropriateness (pdf document)
Tree Removal Application (pdf document)
Upload
Upload or email a Certificate of Appropriateness or any other document below.
Logan Neighborhood Historic District Nomination
The Logan Neighborhood in Concord is being nominated as a historic place on the National Register of Historic Places. This program is administered by the U. S. Department of Interior. The draft of the registration form can be accessed as a pdf document below. A public meeting was held on August 13, 2025 at the regularly scheduled Historic Preservation Commission meeting to obtain public input concerning this nomination. The consultant who worked on this project gave a presentation at the meeting. National Register status and designation of a property is honorific in nature and serves to recognize properties that are architecturally or historically important to the community where they are located. Being listed on the National Register does not put any additional regulations on property owners unless property owners use the tax credit process to rehabilitate historic houses.
Historic Preservation Handbook
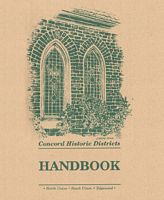 |
Entire Handbook |
Download the entire handbook with all sections combined into one pdf |
Historic Preservation Plan
The City of Concord is currently engaged in a planning effort to examine the future of Historic Preservation in Concord. This effort seeks to align community interests with objective analysis of historic resources.
The stated purposes of the project are:
-
to define a vision and goals for the future of historic preservation in the City,
-
to define a system of prioritization and strategies to protect our historic resources,
-
to define means and methods to encourage historic preservation in Concord,
-
to determine the need for a new survey of historic resources, both within and outside the current districts,
-
and to develop a plan for the possible expansion of the City’s historic preservation districts
In addition, the plan has objectives of increasing awareness of and education about the City’s historic resources for constituents and community members, developing new and active local and regional partnerships in the historic preservation field, increasing engagement with local citizens on the topic of historic preservation, and increasing investment in local historic properties.
Please check back periodically for project updates.
Video Presentation of Historic Preservation Plan
Project Summary Update 10/18/19
Architectural Historian Laura Purvis of CRA, Inc., came to Concord in the spring of 2019 for site visits and documentation of historic resources. After staff received the draft report, the Preservation Plan Steering Committee met on October 4, 2019, authorized publishing the draft on concordnc.gov for public review and comment, and requested adding a preface describing the use of the document to the draft.
The architectural survey provides ideas for future preservation projects to include National Register nominations, local recognition, and outreach/education and provides guidance for future historic landmarks. It provides surveyed neighborhoods with a brief synopsis of their histories.
The Preservation Steering Committee established criteria for evaluating projects. Any local recognition projects will be driven by coordination with and interest from neighborhoods to determine what form is most appropriate and acceptable to the neighborhood. Planned implementation steps include seeking resources to implement the plan pursuant to neighborhood interest. However, for projects appearing lower on the prioritization list, neighborhoods could undertake the projects on their own.
Meetings Pertaining to the Historic Preservation Plan
-
Public presentation of Architectural Survey was held on November 6, 2019 at 4:00 PM in the City Council chambers.
-
A facilitated prioritization meeting of the Preservation Plan Steering Committee was held on November 6, 2019 based on selected criteria.
Recommendations from the Architectural Survey
Eight of the 28 examined neighborhoods were identified as potential National Register Districts, including Beverly Hills, Coleman-Franklin-Cannon Mill Village, Highland Park, Logan, Sidestown-Shankletown, Underwood Park, West Concord, and Wil-Mar Park. Brown-Norcott Mill Village, Gibson Mill Village, Odell-Locke-Randolph Mill Village, Union St. and South Union Boundary Expansion, were also potential National Register projects, but are already study-listed.
Local Historic Recognition was recommended for Beverly Hills, Cabarrus East & Mount Vernon Heights, Coleman-Franklin-Cannon Mill Village, Highland Park, Logan, Sidestown-Shankletown, Silver Hill, Underwood Park, West Concord & Young-Hartsell Mill Village, and Wil-Mar Park, as well as a number of individual resources.
The top three projects from the architectural survey were:
- Revising the City’s website to provide more and better information about historic preservation tools and local resources
- National Register Nomination for Logan
- A mill village mapping project
Documents Pertaining to the Historic Preservation Plan
 |
Press Release
|
This press release provides full background on the project and upcoming work. Additional releases will follow with information about the architectural and public engagement surveys.
|
 |
Background Presentation
|
This presentation clarifies some historic preservation tools and strategies and vocabulary. Recommended reading prior to completing citizen engagement survey.
|
 |
Background Handout
|
Background and links on historic preservation tools and strategies.
|
 |
Architectural Survey
|
Historic Architectural Survey and Preservation Plan (public comments welcomed here)
|
Examples
Below are some examples of potential historic properties outside of the Historic Districts in the City of Concord.
Historic resources can be found throughout our community, and the Preservation Plan will be an important step in documenting historic properties outside our existing districts and developing strategies for future preservation efforts.